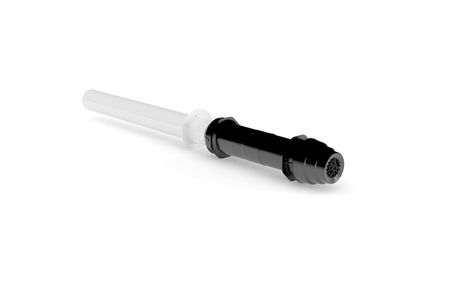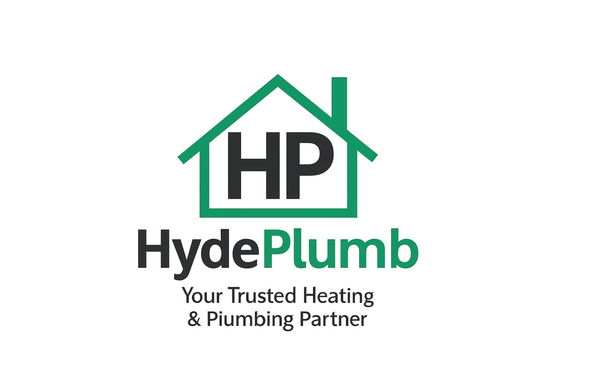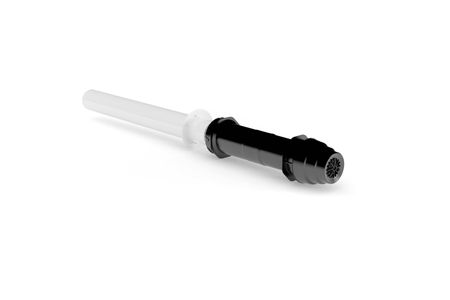Vertical Boiler Flue Kit – Roof-Flue System
Vertical Boiler Flue Kit – Roof-Flue System
Vertical Boiler Flue Kit – Roof-Flue System
Product Description
Ideal for boilers situated away from an external wall or with loft/walk-in cupboard installs, this Vertical Boiler Flue Kit allows safe vertical discharge via the roof. The kit includes an insulated flue pipe, roof flashing adaptor (125 mm standard), support bracket, fire-stop spacer, and complies with BS 5440‑1 and manufacturer guidelines.
With a minimum 600 mm vertical rise before any bend, it ensures efficient draught. Kits are adjustable (up to 8–12 m total length) and include swept 45° bends—each bend reduces allowed total length by 1 m Flue terminals must be positioned according to UK regulations: e.g., 300 mm from gutters, 2000 mm below Velux windows, 600 mm above pitched roofs, and at least 2.1 m above ground next to public spaces
Key Features
| Feature | Details |
|---|---|
| Rise before bend | Minimum 600 mm vertical before 45° pipe |
| Length & bends | Total 8–12 m length; subtract 1 m per bend |
| Compliance | BS 5440‑1, Building Regs Part J; Gas Safe certified |
| Clearance requirements | Follow 300 mm to openings, 200 mm from eaves, 2000 mm below rooflights, 2.1 m above pathways |
| Materials included | Insulated flue pipe, roof flashing, support bracket, fire-stop spacer |
| Installation ease | For flat or pitched roofs; includes swept bends for smoother draught |
| Warranty | Manufacturer’s guarantee; void if modified or conditions unmet |
Product Details
Product Details
Materials and care
Materials and care
Merchandising tips
Merchandising tips
Share


